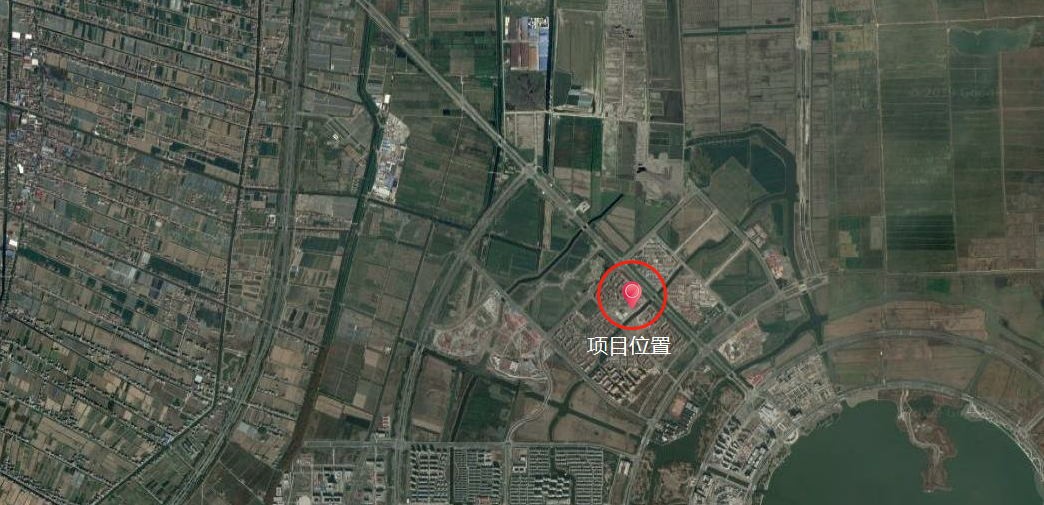Community business center design: Shanghai Lingang New Town Community Business Center
1. Seven residential neighborhoods have been built around Lingang New Town, Pudong New Area, Shanghai, mainly including community commercial center, commercial street and hotel apartment. The design concept of "bazaar" is proposed in the project design. The pleasant space design will attract people to gather on both sides of the river and create a shopping experience close to nature.
2. The project is positioned as a modern community life center with traditional market commercial space. Taking the public life center on both sides of the river as the starting point, two "small fairs" are designed along the river to form the transition between the river and the commercial center through scattered steps and greening landscape.
3. Connect the landscape squares on both sides to form the space core of the plot, and build the waterfront public activity space as the main commercial display surface.
4. The refined business streamline design makes people feel good spatial scale and business atmosphere. Free streets, corners and small squares are formed inside the market, creating rich internal space.
5. The modern slope roof design highlights the effect of freedom and randomness, and the rich changes of facade materials and texture integrate the buildings of different times to form the effect of natural growth.












