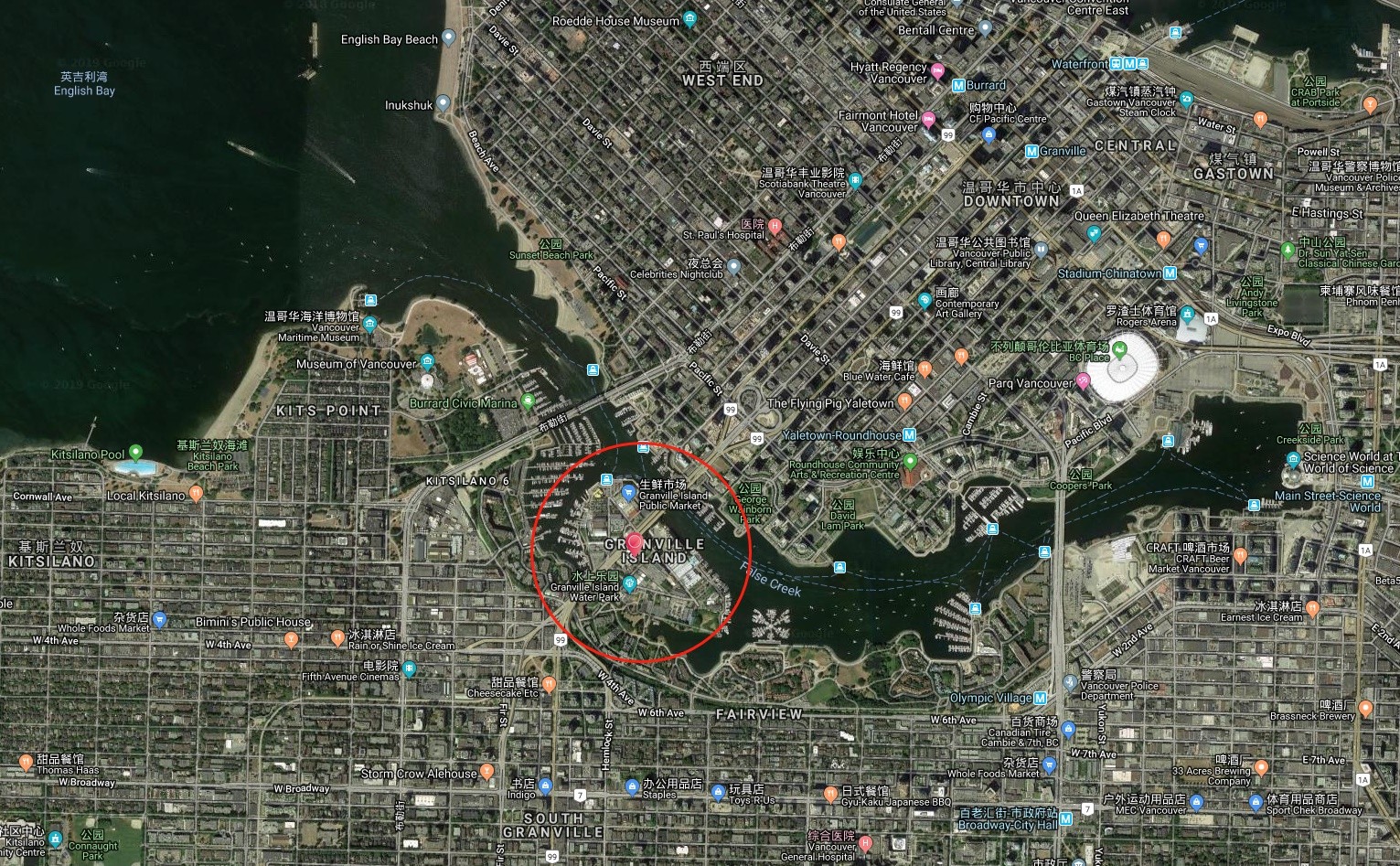Urban renewal: Shanghai Music Valley
1350
2021 / 10 / 19
1. Granville Island is located on a small river in Vancouver. One end is connected with the urban area. On the other side of the river, it is the central business district of Vancouver, covering an area of 15.2 hectares.
2. Before the transformation, Granville Island was originally a heavy industrial zone in Vancouver, gathering a large number of manufacturing, machinery and material industries. The industrial development of the island was very successful. After World War II, a large number of factories moved to industrial areas outside the city. Coupled with several fires, the industry on the island declined completely.
3. In 1973, the Canadian government decided to rebuild Granville Island, conducted an extensive public opinion survey before the transformation, and finally decided to transform the island into a comprehensive area.
4. The transformation of Granville Island pays great attention to the protection and repair of historical buildings on Granville Island, and maintains the traditional style in the design. In the process of transformation, adhere to the principle of sustainable development and implement all aspects of economy, society and environment to plan Granville Island into a loose and freely accessible area.
5. Since the 1970s, Granville Island has been regarded as an international model of dynamic urban places, and has brought a series of good changes to Vancouver. In 2017, the Canadian housing company formulated the 2040 plan for Granville Island to formulate a more comprehensive development vision for Granville Island.
6. The 2040 plan of Granville Island mainly puts forward four strategies: improving accessibility, expanding public market, strengthening art and innovation, and restoring and maintaining public space.
7. Measures to improve accessibility include: increasing lanville Street Bridge elevators, building Alde Bay pedestrian overpass and bicycle bridge, connecting tram, increasing and planning ferry arrival channel, building a complete street of Anderson street, dividing bicycle lanes, encouraging walking and riding, and charging management for parking.
8. In terms of expanding the public market, expand and optimize the public market and create a market area.
9. Measures to strengthen art and innovation include: planning Granville Island art and innovation center, providing reading room, manufacturer's laboratory, conference hall, gallery, cafe, etc., planning multi-purpose space, paying attention to festival activities, focusing on public art, designing public art landscape, and building an international culture and Art Center.
10. In terms of restoring and maintaining public space, plan new public places at the eastern end of the island, strengthen the construction of waterfront public space and enhance the vitality of waterfront space.
11. Summary and Enlightenment: commercial and commercial facilities are built along the waterfront, which is easy to create characteristics; The core residential area is located in the regional center, connecting the surrounding functional areas; Create architectural space with the scenery, boldly retain the original rough and simple industrial buildings, and design the new buildings in a unified style according to the historical context of the island; Make full use of the original urban space layout and plan outdoor public space; Retain the original Industrial Relics and form a characteristic landscape decoration.





[1] https://jz.docin.com/p-1043114244.html
[2] http://jz.docin.com/p-495330788.html
[3] https://granvilleisland2040.ca/vision/
[4] https://granvilleisland.com/
