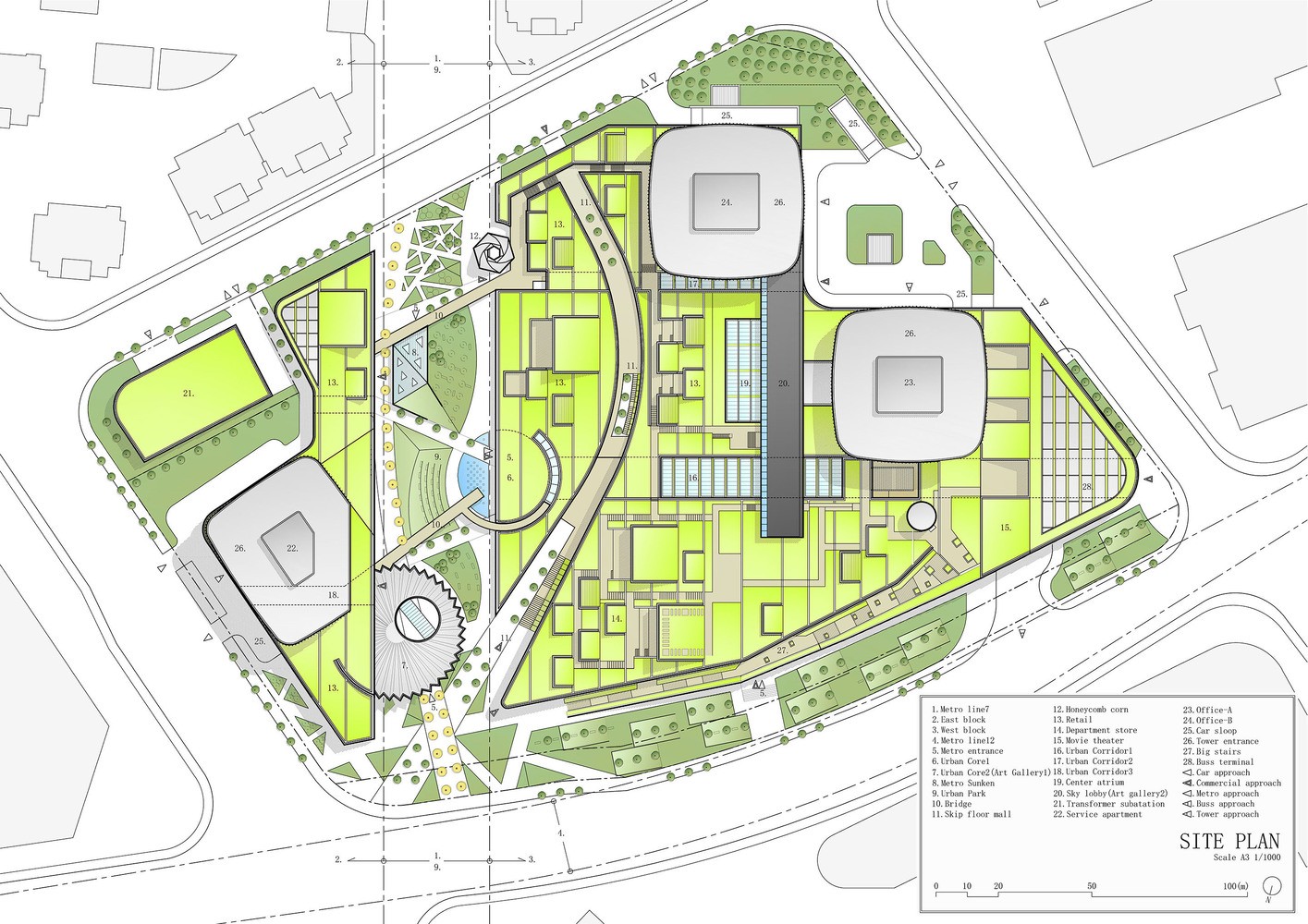Park Design: community public space with natural elements
968
2021 / 10 / 19
1. The project is located directly above the most commonly used subway station in Shanghai. With "street landscape park" as the highlight of the architectural space, the core concept of the whole design is to create an urban farm integrating urban and natural life.
2. The design integrates natural and human activities through the geometric structure of the intelligent roof, and connects commercial facilities through stacked terraced terraces and green slopes covered with trees and vegetation on the top.
3. The project is designed to use the natural cooling system to offset the urban heat island effect and make the urban environment and social environment take on a new look.
4. The project is identified as a transportation oriented development project. The retail, office and service apartments of the site are connected by public transport, and create new value for the development of urban network.




[1] https://www.archdaily.cn/cn/905941/shang-hai-lu-di-zhong-xin-nikken-sekkei
